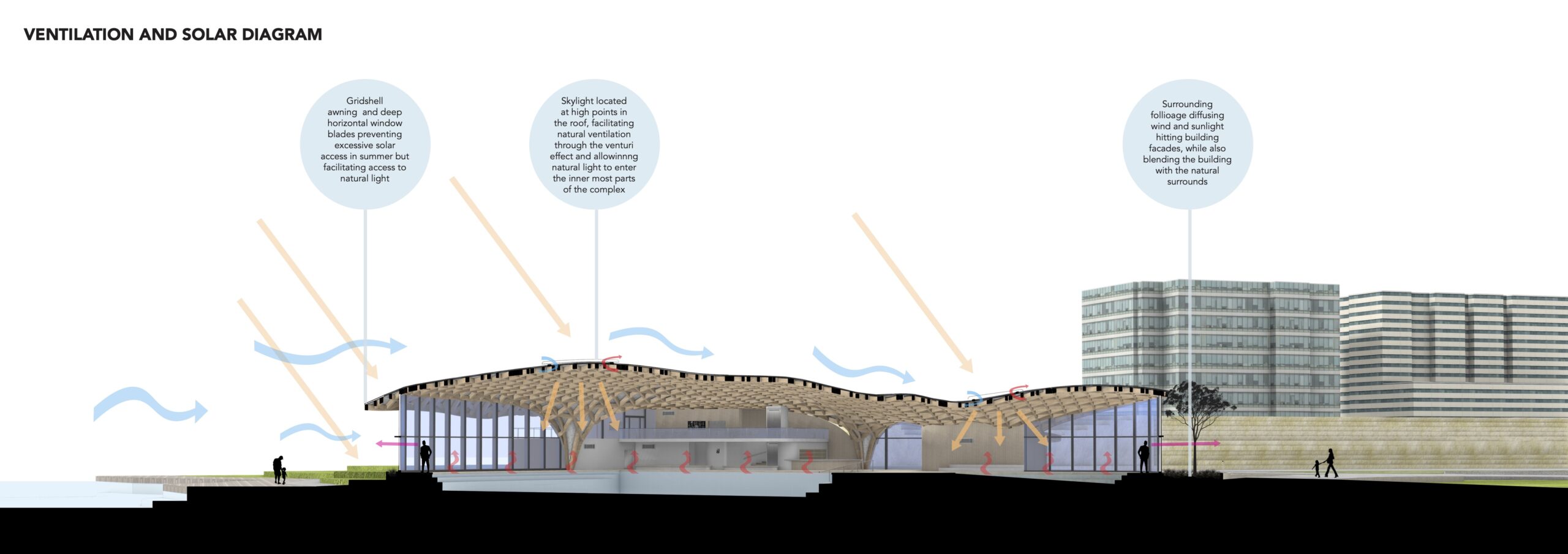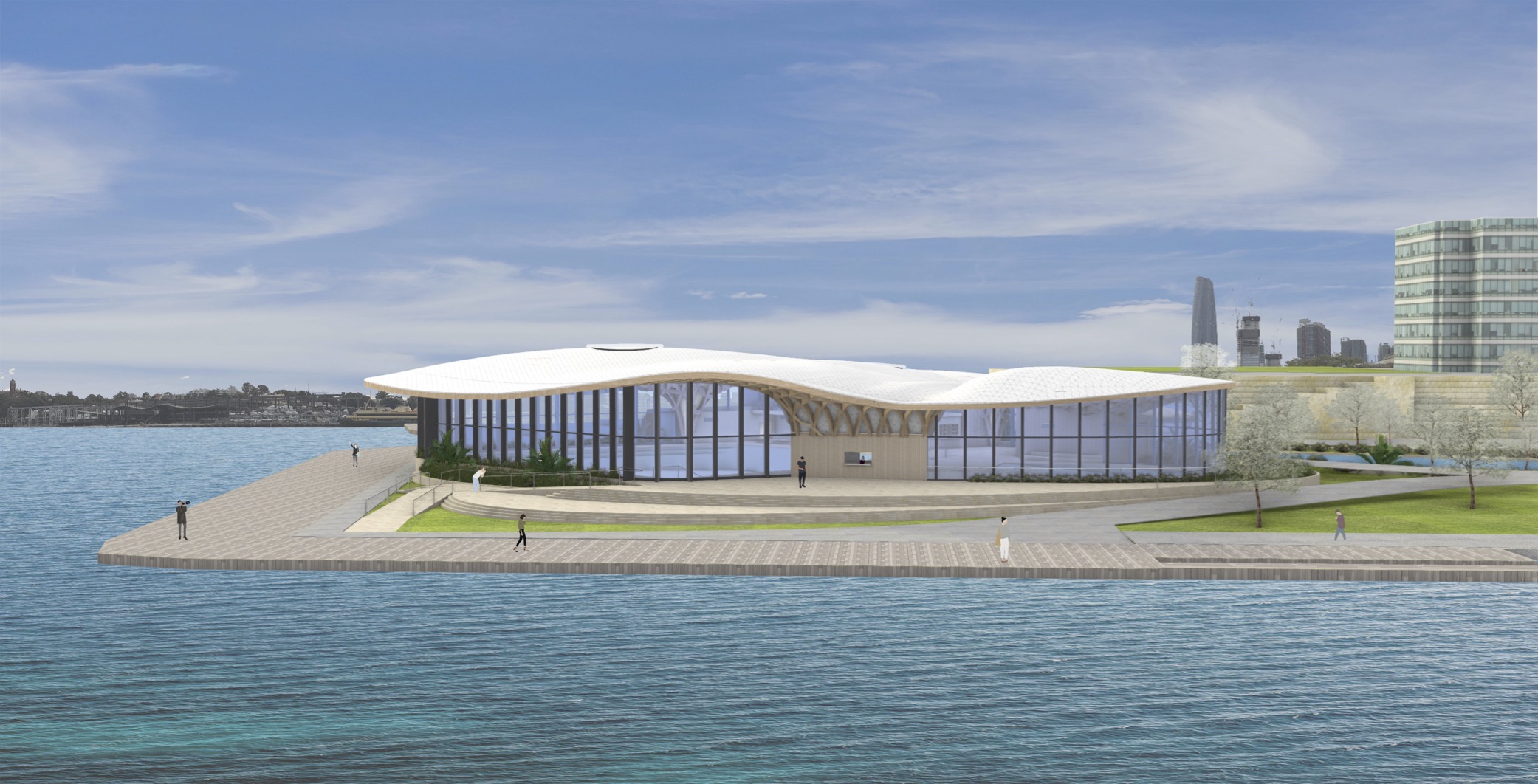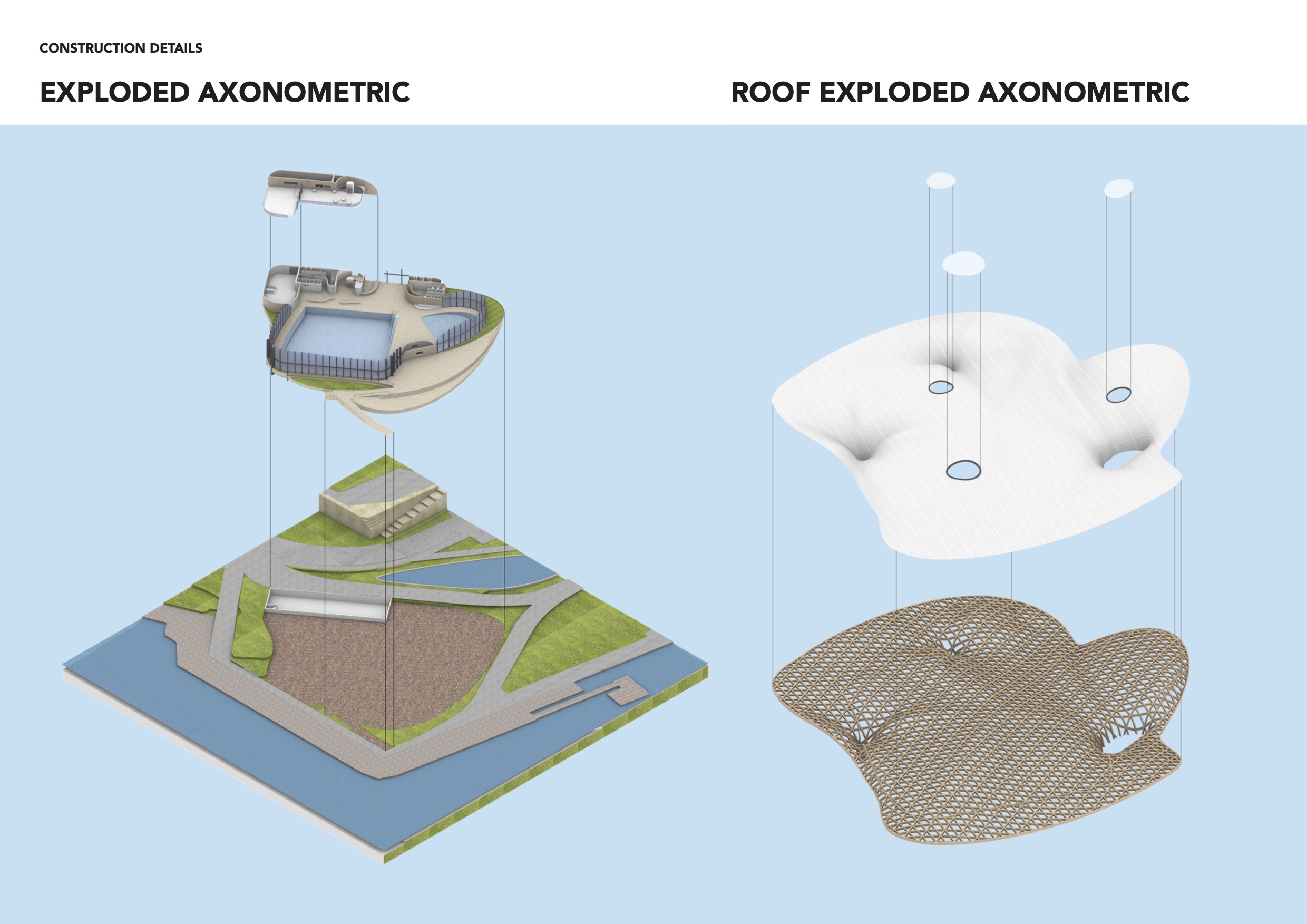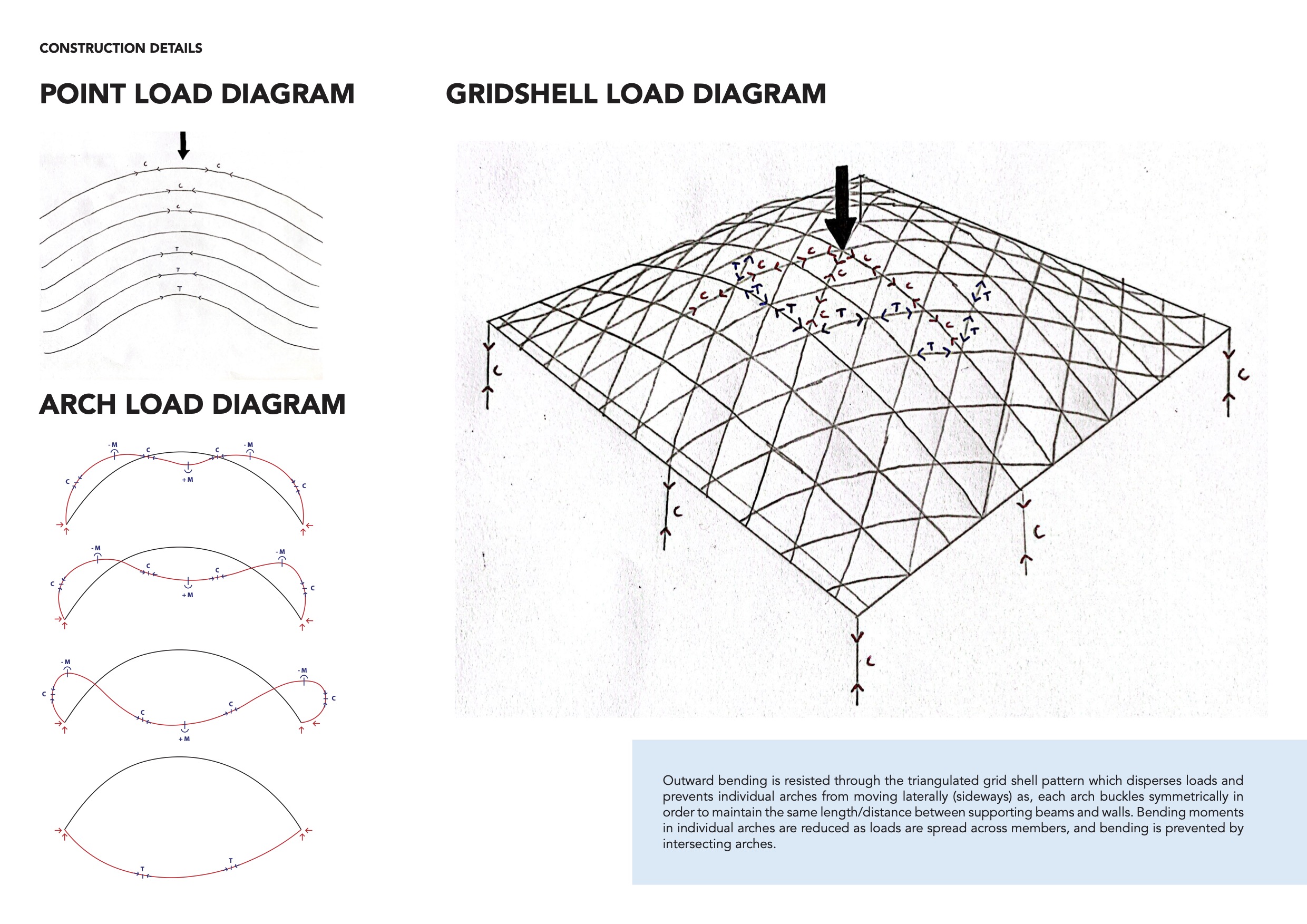An Urban Oasis
2022 Bachelors Studio 3A
Pirrama Park Pool Complex
Brief:
“Architecture Studio 3A is oriented towards architecture that is attentive to its structural and technical dimension. Projects are developed in which technical knowledge, particularly in regards to structures and sustainability, is intentionally situated. It imparts knowledge and skills that will stimulate compelling architectural projects that are conceptually rigorous, structurally astute and technically adept. Architectural and structural knowledge are developed through a suite of lectures and studio exercises. Structural forces act through buildings and understanding of such forces is assessed as part of the architectural project. Students are required to integrate multiple criteria, including thematic, conceptual, programmatic and technical concerns into a persuasive architectural proposition.”
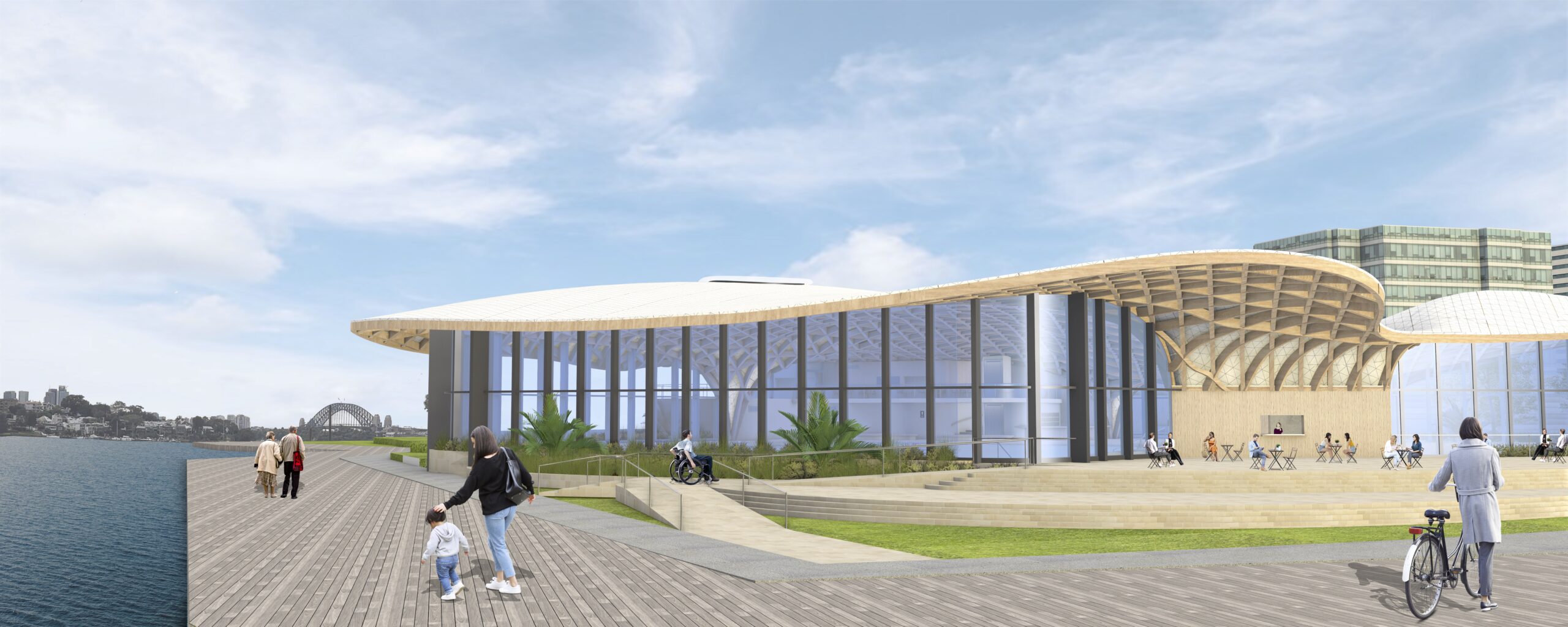
Pyrmont Point Park is home to beautiful existing infrastructure which functions well in drawing the public to the site, connecting them to the existing experience of water (the harbor) and circulating the public as they use the various facilities, and so it is imperative to preserve as much of these successes as possible. The harbor front boardwalk is the most popular path for circulation due to its views and proximity to the harbor, and so these are elements that will need to preserved and celebrated as much as possible. the rear of the site, is currently underutilized as it sits in the shadow of the sandstone cliff and towering apartments, with limited views and functionality for the public, and so this is the area I have attempted to rejuvenate through a unique aquatic experience. The schematic design of the pool complex attempts to preserve as much of the existing park as possible whilst reaching towards the water’s edge to maximize views. The main pool (N) , secondary pool (S), first floor restaurant (NE) and public café (SW) each extrude out from the center of the structure to optimize prospect and circulation within the complex. The building offers a 30m lap pool, beach pool/aquatic playground, generous change room and shower facilities, two café/restaurants and an exterior pond, with the internal facilities being encapsulated by an organic grid shell roof. The roof structure consists of a semi-grounded timber grid shell that rises to facilitate large windows and falls to meet various supporting structures whilst also facilitating the catchment of water at low points for treatment and later use within the pool complex. The organic shape of the roof emulates the sur- rounding environment, as the network of timber beams that support the roof rise and fall in waves reaching upwards towards the sky and cascading down to meet the ground. The grid shell reaches off the first-floor building and flows towards the water’s edge, mimicking wave like forms both internally and externally. The internal environment serves as a shelter from the chaotic world of the CBD and offers a unique experience for its occupants. The splash pool provides younger users with a gradual introduction to water whether, first learning how to swim or playing in the aquatic playground, sur- rounded by tiered seating to emulate the natural rock pools found across Sydney harbor. The 30 x 30m lap pool facilitates a range of uses and offers substantial views across the water. The exterior cladding of the roof consists of triangulated slim line panels which rest on a lightweight aluminum frame which facilitates the curvature of the roof, and collection of rainwater. The exterior walls of the building is clad in timber as an attempt to organically blend with the surrounding park with double glazed glass facades and supporting structural steal frames. The building is encompassed by two large garden beds and an amphitheater styled outdoor café in an attempt to further blend with the surrounding natural environment and offer users elevated views across the harbor.
Link to Portfolio Here

